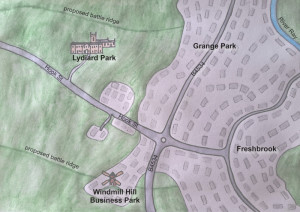Plan of Military camp at Lydiard Park, c1948

Hidden Content, Images, Videos and Documents
Plan of the military hospital camp at Lydiard Park. Originally "the camp" was built in November 1943 as a station hospital for the US 101st Airborne Division, in anticipation of D Day casualties. In August 1944 it was re-designated as a German POW Hospital Camp.
This plan shows the lay-out of the camp with its watch towers and post and wire fencing. The facility comprised twelve ward huts connected by corrugated covered walkways to protect patients from the elements as well as larger huts which were used for kitchens, mess huts, stores, a chapel and a mortuary.
- Year:
- 1947
- Type:
- Plan
- Location:
- Wiltshire and Swindon History Centre
- Copyright:
- Wiltshire and Swindon History Centre
- Credit:
- Friends of Lydiard Park
- Last updated on:
- Tuesday 22nd April 2025




