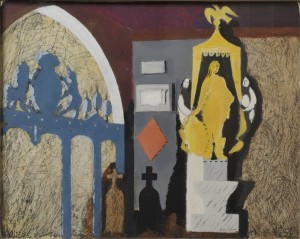Lydiard House has evolved from a medieval manor to the fashionable eighteenth-century Palladian house we are familiar with today. A good deal of the older house survives within the building’s classical make-over, but the back of the house is a jumble of additions of many dates.
In 1700 the house was traditional in form. A surviving plan shows a central hall with projecting cross-wings with the addition of single-storey annexes at either end of the house and a whole complex of service rooms extending on the northwest side.
In the attics, an inscribed stone records that the house was rebuilt in 1743 by Lord John Viscount St.John. Research points to the architect being Roger Morris with the master-builder Nathanial Ireson overseeing the work. Evidently, Sir John wanted to create a grand new southwest facing façade fronting a new suite of state rooms. This was partly achieved by demolishing the old front wall and filling the previously recessed area with a great new hall. Its huge coved ceiling obtrudes into the first floor, crossing the southwest windows and blocking doorways meant for access to the upper rooms, suggesting a flat and lower ceiling was originally intended. The architectural beauty and accomplishment of the interior plasterwork and fittings denotes a high standard of craftsmanship which is evident throughout the state rooms.
Little happened in the following century except for a new service wing on the west side introduced by the 4th Visct St. John in 1830. In1973/4, some of the service quarters and adjoining yards were demolished to make way for a modern conference centre and 3 story bedroom wing. In 2005, a porch was added to the west entrance of the house to provide a new entrance to the museum.
Discover the earliest recorded documentary evidence of c1700 together with historic pictures, articles, analysis and detailed drawings.
This collection is in its infancy and we are aware of more fascinating surveys and documents which will be added in due course.





