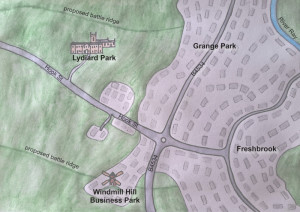Lydiard Park, Wiltshire - An Analysis and Architectural Assessment, 2000

Hidden Content, Images, Videos and Documents
A detailed analysis of the Georgian elevations and interior of the State Rooms in which Michael Gray suggests that the the original intentions for the remodelling (completed in 1743) were for a larger house, but this was initially scaled down due to financial constraints. Michael Gray points to the likelihood of the project being developed over a period of five years from 1738, with changes or additional features incorporated as money became available.
- Years:
- 2000
- 1700-1750
- Creator:
- Michael Gray
- Type:
- Research Report Article
- Taken from:
- Report No. 33
- Reference:
- Report 33 (2000), pp1-28
- Copyright:
- Friends of Lydiard Park
- Credit:
- Friends of Lydiard Park
- Last updated on:
- Wednesday 4th May 2022
