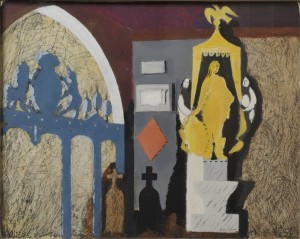Set of four architectural drawings of Lydiard House, Crawford & Gray, 1999

Hidden Content, Images, Videos and Documents
Set of four architectural drawings of the classical elevations of Lydiard House by Conservation Architect Michael Gray, Crawford & Gray Architects, for The Friends of Lydiard Tregoze in May 1999. The drawings were published in Report No 33 of The Friends of Lydiard Tregoz - see related item.
Drawing 1 of 4: SW and SE elevations of the House together with the main pediment, entrance porch and window details.
Drawing 2 of 4: SW elevation
Drawing 3 of 4: SW elevation showing stonework detail
Drawing 4 of 4: SE elevation
- Year:
- 1999
- Artist:
- Michael Gray
- Type:
- Drawing
- Owner:
- Crawford and Gray Architects
- Reference:
- Drawing No; 417-S10
- Copyright:
- Crawford and Gray Architects
- Credit:
- Friends of Lydiard Park
- Last updated on:
- Wednesday 4th May 2022
